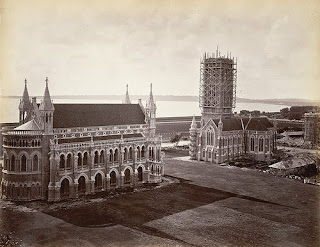 the Bombay University complex comprising two separate buildings, the Library (built 1869-78) and the Convocation Hall (built 1869-74), was designed by Sir George Gilbert Scott from his office in London, in the Decorated French style of the 15th century.
the Bombay University complex comprising two separate buildings, the Library (built 1869-78) and the Convocation Hall (built 1869-74), was designed by Sir George Gilbert Scott from his office in London, in the Decorated French style of the 15th century.
The view from Watson’s Hotel looks towards the Convocation Hall at left and the University Library and the Clocktower, (the latter completed in 1878 and here seen shrouded in scaffolding), at right. With part of the Esplanade and Back Bay in the background. farhadcampwala
Gargoyles were also used to scare off demonic spirts. They thought that evil spirits would come and take over their homes, to keep these aways people used Gargoyles to make the evil spirits think there was already a spirit there.
Venetian Gothic Bombay University has a Gothic clock tower 260 feet high, that is curiously adorned with oriental figures. In the old days it used to play Rule Britannia, God Save the king, Auld Lang Syne and a Handel symphony among 16 tunes that changed four times a day; now the repertoire is restricted to wafting chimes of the big Ben on the quarter hour.
Venetian Gothic is a term given to a style of architecture combining use of the Gothic lancet arch with Byzantine and Arab influences. The style originates in 14th century Venice where the confluence of Byzantine style from Constantinople met Arab influence from Moorish Spain.
Originating in 12th century France and lasting into the 16th century, Gothic architecture was known during the period as “the French Style” (Opus Francigenum), with the term Gothic first appearing during the latter part of the Renaissance as a stylistic insult. Its characteristic features include the pointed arch, the ribbed vault and the flying buttress.www.nationmaster.com
Resplendent in a florid and highly decorative French Gothic style, the main building with its turrets and gabled roof has a large circular window, with its outer border originally made up of twelve stained glass skylights, depicting the signs of the zodiac. iitb.ac.in
The University of Bombay was established at the Fort Campus in 1857.It was one of the first educational institutions established by the British in India following Sir Charles Wood’s Dispatch on Education in 1854.
The buildings of the University in the fort campus are the expection– they were designed by the English architect Sir Gilbert Scott. The library and the 260 feet high Rajabai clock tower, with its marvellous sculpted figures, was funded by the ‘Cotton King’ and banker, Premchand Roychand. The convocation hall was funded by the man with the deepest pockets in Bombay– Sir Cowasji Jehangir Readymoney. tifr.res.in
It is a point of interest that Scott, the chief executor of this style in the city, never visited Bombay. He merely sent plans from his London office and their execution was supervised by resident architects in Bombay. Necessary changes were made to adapt the design to Indian conditions and the availability of materials. Almost all the materials – from the Porbandar and Kurla stone to marble and limestone – were local, as were all the craftsmen. Perhaps only the Minton tiles and the stained glass were imported from England. hinduonnet.com
In August, 1864, Premchand Roychand, a Merchant Prince of Bombay, offered the University a donation of Rs. 2 Lakhs towards the erection of a university libraryThe foundation stone of the library and the Rajabai Clock Tower was laid on March 1, 1869 and the work was completed in November 1878. It was formally opened to readers on 27th Feb. 1880, www.iall.org
However,
In 1857, Bombay University was established at Town Hall. It was relocated in 1874 to the new complex near Oval Maidan.
The name of the University was changed from University of Bombay to University of Mumbai according to Government Gazette dated 4th September, 1996.www.nationmaster.com
They open from 9:00 am to 7:00 pm and from 9:00 am to 10:00 pm during the examination period. Overseas scholars should contact the library for access details.
Fort Campus
Rajabai Tower Building
K.B. Patil Marg, Fort
Mumbai/Bombay 400 032
INDIA
+91 22 2673621 (Fort Campus)
University of Mumbai
Mumbai University
Further Reading
Google books
George Gilbert Scott and Bombay: India’s gothic architecture
in: Apollo, 1991,348
D. Arnold
page 87–90
Eco-Friendly glass Suppliers in Kerala
ReplyDelete