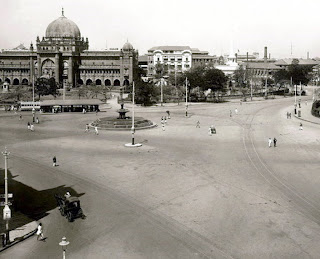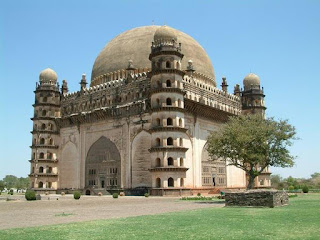Built to commemorate King George V’s visit to Mumbai (while still Prince of Wales), it was designed by George Wittet and completed in 1923. Open from Tuesday to Sunday, 10.30 am to 6 pm.
After an open competition for the design, George Wittet was commissioned to design the Museum building in 1909.His other works in Bombay include the Court of Small Causes and the magnificent Gateway of India.
(Formerly known as: the Prince of Wales Museum of Western India)
George Wittet was commissioned to design the Museum building in 1909
Indo-Saracenic also known as Indo-Gothic
It drew elements from native Indian/Indo-Islamic architecture, and combined it with the Gothic revival style favoured in Victorian Britain.
Dominated by a huge tiled concrete dome and comprising a whole series of ranges based on a scholarly interpretation of the Muslim architecture of the Deccan
The Museum building is one of the few specifically planned and built as a Museum. It is constructed of Basalt and Kurla stone, with elaborate brackets and carved features on its principal exterior. The main elevation is three storeys high capped by a dome set upon a base that adds another storey to the centre of the composition.
Being basically in the Western Indian style, the Museum Building is an amalgam of several features such as a Islamic dome with a finial similar to that of the Taj Mahal in Agra, protruding balconies and inlaid floors reminiscent of Mughal palaces. It is interesting to note that John Begg sent George Wittet on a two week tour of Bijapur. The architecture of the Museum echoes several architectural elements of that tour including the Museum dome which resembles that of Golconda Fort and the inner vaulting arches which supported it which are similar to those of the Gol Gumbaz.
George Wittet incorporated the columns, railings and balcony of a 18th century Wada (A Maratha Mansion) from near Nasik into the internal architecture of the building. Into this eclectic mixture also went Jain style interior columns that form the main body of the central pavilion above which rise the Maratha balcony, the intersecting vaults and finally the dome.www.bombaymuseum.org
It incorporates a variety of details from different Indian styles– small bulbous cupolas on towers, Saracenic arches with Muslim jalis as fillers, semi-open verandahs and Rajput jharokhas. (over hanging windows) theory.tifr.res.in
Distinguishing Features of Indo-Saracenic Style
These bulbous structures taper smoothly to a point, and strongly resemble the onion, after which they are named.
* Overhanging eaves
* Pointed arches, cusped arches, or scalloped arches
* Vaulted roofs
* Many miniature domes
* Towers or minarets
* Harem windows featuring intricate grills
* Open pavilions
During the First World War, it was used as a hospital. It was opened as a museum in 1923 and has three main sections: Art, Archaeology and Natural History. One of the best museums in the country, it is a treasure house of art, sculpture, China, rare coins and old firearms. It also has a priceless collection of miniature paintings. www.csre.iitb.ac.in
The museum is made up of various styles of architecture the white jali is the rajput style ,the side window were the mughal style .
Mumbai G.P.O(Fort)
Mumbai, Maharashtra 400001, India
022 22844484
| * approximate times |
Co-founders & Organisers:
Abha Bahl & Brinda Gaitonde
Address:
THE BOMBAY HERITAGE WALKS
c/o Punjabi Chandu Halwai Karachiwala
Navyug Niketan, Ground. floor
185 Walkeshwar Road, Teenbatti
Mumbai 400 006 INDIA
Tel: (91-22) 2369 0992/ 2683 5856
Fax:(91-22) 2364 3234.
Email:Info@bombayheritagewalks.com
Website:www.bombayheritagewalks.com
Initiated in Bombay by John Begg (1866-1937) who was the Consulting Architect to the Government of Bombay and first seen in Bombay in the architecture of the General Post Office Building, the Indo-Saracenic style became the paradigm for British Architecture in this country.
John Begg (1866-1937) was a Scottish architect,
He, with George Wittet, was responsible for the evolution of the Indo-Saracenic style of architecture. Begg’s best-known building is the General Post Office in Bombay.
http://en.wikipedia.org/wiki/John_Begg
He, with George Wittet, was responsible for the evolution of the Indo-Saracenic style of architecture. Begg’s best-known building is the General Post Office in Bombay.
http://en.wikipedia.org/wiki/John_Begg
Bombay: The cities within by Sharada Dwivedi
India Book House · 1995
ISBN: 978-81-85028-80-4
ISBN-10: 81-85028-80-X
India Book House · 1995
ISBN: 978-81-85028-80-4
ISBN-10: 81-85028-80-X
http://www.books-by-isbn.com/authors/sharada/dwivedi/
Jewels on the Crescent: Western India
By Chhatrapati Shivaji Maharaj Vastu Sangrahalaya, Kalpana Desai, B.V. Shetti, Manisha Nene, Vandana Prapanna
Contributor Chhatrapati Shivaji Maharaj Vastu Sangrahalaya Staff
Edition: illustrated
Published by Antique Collectors Club Ltd, 2008
ISBN 189020644X, 9781890206444
By Chhatrapati Shivaji Maharaj Vastu Sangrahalaya, Kalpana Desai, B.V. Shetti, Manisha Nene, Vandana Prapanna
Contributor Chhatrapati Shivaji Maharaj Vastu Sangrahalaya Staff
Edition: illustrated
Published by Antique Collectors Club Ltd, 2008
ISBN 189020644X, 9781890206444
JACOB, Samuel Swinton (1841-1917). Jeypore Portfolio of Architectural Details. London: Quaritch, 1890.
Building, Dwelling and Architecture in British India and Ceylon
Edited by Peter Scriver, Vikramaditya Prakash


No comments:
Post a Comment